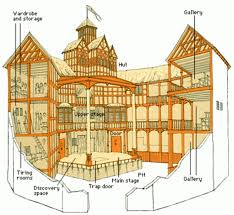New Year, Same Capstone Project
- Emily Schripsema
- Jan 17, 2020
- 3 min read
Updated: Nov 28, 2021
The Department of Theatre and Dance at Ball State University is seeking to expand their current facilities, relocating their performance halls to downtown Muncie. The students feel their academics are being compromised due to the current facilities restricting the quality of shows and their learning experience. The design will focus on improving production spaces through increased overall square footage for all support areas and ensuring they meet all required guidelines. It will also strive to integrate the surrounding community’s culture, the university’s brand and the department’s character to create a unique identity that can be promoted nationwide. The improved production spaces will allow the department to run more ambitious shows, giving the students and community a more diverse selection of shows. Additionally, a better facility will entice the community to attend more shows, increasing the department’s revenue and fostering a community interest in the performing art.
Ball State University’s Department of Theater and Dance offers nine diverse degree options. They are fully accredited by the National Association of Schools of Theatre and the National Association of Schools of Dance. They offer BFA degrees in: acting, dance, design and technology and musical theatre. Additionally, they offer BA/BS degrees in: dance, design and technology, directing and stage management, theatre education and theatrical studies.
Existing Facilities
Throughout the fall semester, I completed the programming portion of the project. This includes precedent studies, case studies, literature review, interviews and surveys, behavioral mapping, site documentation, macro/micro programming, block diagrams and concept analysis.
Precedent Studies
The Theatre of Dionysus
6th Century BCE
This highlights the importance of acoustics and how it can be affected by seating. The new facilities and performance halls will also take into account the relationship between stage height and seating.
The Globe Theatre
1599 CE
The new facilities will draw inspiration from the versatility of the performance spaces of this era. The Globe Theatre was designed to make the performance easier for the actors. Research also shows proof of hidden passages underneath the stage.
The Farnese Theatre
1617 CE
The early history of the Farnese Theatre shows how versatile the space can be. The open space between the stage and seating could be used for many things, allowing the space to be used for more than just plays - dances, sea battles and equestrian scenes. This versatility could be utilized today by increasing the possible programming, allowing the space to be used even without a show.
The Walnut Street Theatre
1809
Drawing inspiration from the proposed addition, the design for the new Ball State Theater and Dance facilities will consider the relationship between the existing structure and any proposed modern renovations. Along the same lines, care will be taken to not erase all historic character.
Case Studies
Dance School Aurelie-Dupont, France
It is inserted as an unusual object, arousing curiosity of the passerby. The school optimizes the flow of circulation and solar orientations. Therefore, dance studios benefit from an optimal natural lighting from the north. The envelope is designed to filter sunlight without altering the view.
Lewis Arts Complex, New Jersey
The complex consists of three buildings, all integrated below ground in the Forum, an 8,000 square-foot open gathering space. The new plaza space aims to connect the local community to the University and the arts.
The Australian Ballet, Melbourne
The interior architecture plays on the concept of stage and performance, a layering effect of frosted glass and sight lines allows glimpses into the “backstage” while still keeping the mystery alive. A centralized stair connects the two levels, just wide enough for two tutu’s to pass each other.
Fine Arts Production Center, Boston
The new facilities enable Boston University’s College of Fine Arts School of Theatre to become a more unified and comprehensive program, with state-of-the-art facilities as teaching tools for all aspects of theatre production and performance.
Designing Inclusive Restrooms
Two new amendments to the International Plumbing Code create a path for gender-neutral restrooms in both single and multi-user configurations. Multi-user Restrooms can now be offered to all users. They must have shared sinks, and each toilet must be a private compartment. Main benefits of inclusive restrooms include public safety issues, accommodation for people with special needs and decreased waiting time.
Royal Ontario Museum, Toronto
It is the contrast itself, the difference expressed between “our time” and “their time” which seems so exciting. New design can rise within and among the old, without loss of character, while preserving or even increasing he beauty that has already preceded it.
Space Asia Hub, Singapore
This redevelopment project strives to create a contemporary showroom that retains the old-world charm of its heritage stature.The design strategy aims to play up contrasts between the “old” and the “new”. The three units are given distinct interior expressions in response to their existing architecture.




































































Comments